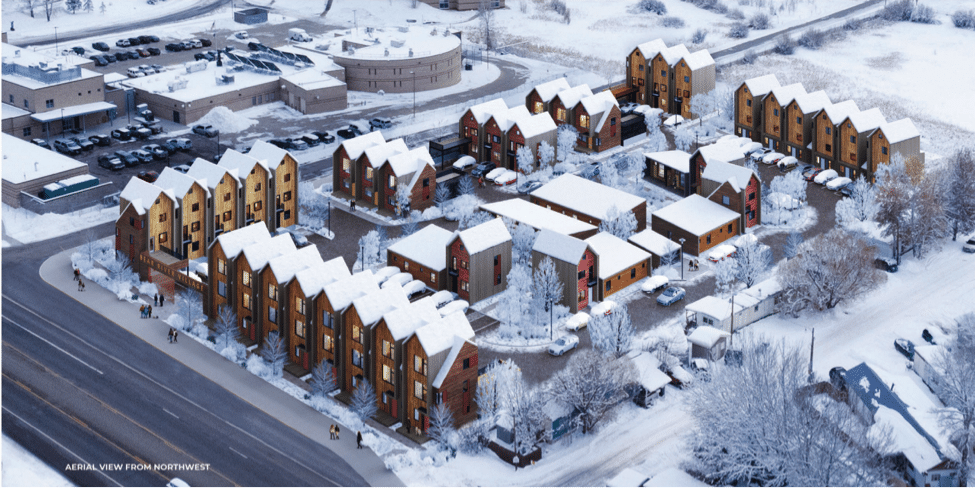
Housing development west of Steamboat gets green light from city council

Steamboat Springs has been leading the charge for years in addressing the housing crisis in our mountain communities. Will the other Rocky Mountain communities follow their lead? Congrats Crossbeam Capital! Paul Bony check it out! – Vice President – Capital Markets & Development, Joel Poppert
Because of the well-chronicled shortage of housing in Steamboat Springs, the city continues to weigh its priorities of encouraging high-density, infill, and workforce housing developments within the restrictions of the city’s community development code.
On Tuesday, April 25, City Council unanimously approved the development plan for Bear River Village, a 55-unit housing development of 13 row house buildings on the west side of town off U.S. Highway 40, across from Advance Auto Parts and adjacent to Bear River Park.
Of those 55 units, 17 are designated as deed-restricted workforce housing for workers in Routt County.
While the development plan and its attached variance requests were supported 6-0 by City Council, concerns were raised by both City Council and the Steamboat Springs Planning Commission regarding density of the 55 units on the 2.29-acre space and the shortage of snow storage.
“When I see the size of these places, they’re the size of a tiny home, maybe even smaller,” said council member Dakotah McGinlay.
“Amen,” replied council member Michael Buccino, who owns MicroLiving LLC and developed a six-unit tiny home complex in Milner.
“I’m fully supportive of this project,” Buccino said. “I think this is fantastic. We’ve needed this small scale.”
Buccino said the housing project would benefit the “middle part” of Steamboat and those who live in town and are tired of living with roommates. He said the seven variance requests attached to the project are common among new developments and were manageable enough to approve the project.
While the largest two-bedroom-and-den units are listed at 950 square feet, the smallest studio apartments in the development plan are listed at 332 square feet, about the size of a single-car garage.
“But they’re probably going to be four or five or 10 times the price of a tiny home because they’re going to be market rate,” McGinlay said to the other council members.
But despite her reservations, McGinlay voted in favor of the housing project.
Robert Rusher Jr. from the Planning Commission was also apprehensive about the development plan, and he was the only person between both the Planning Commission and City Council to oppose the project, as the Planning Commission voted 5-1 on April 13.
“Remove a couple of units, make more snow storage, make more parking, that would appease me,” Rusher said. “But right now, I’m not for it.”
The development plan calls for 86 parking spaces, above the city’s standard of 79 for this particular project, and it was noted that the project’s proximity to public transit and the Yampa River Core Trail provide alternatives to driving.
The city’s minimum snow-storage requirement, however, was not met by the applicant and required a variance.
The project’s applicant representative, Four Points Surveying and Engineering, said that expanding the snow storage area would result in “a significant reduction of units.”
Read more, original post here: https://www.steamboatpilot.com/news/housing-development-west-of-steamboat-gets-green-light-from-city-council/



